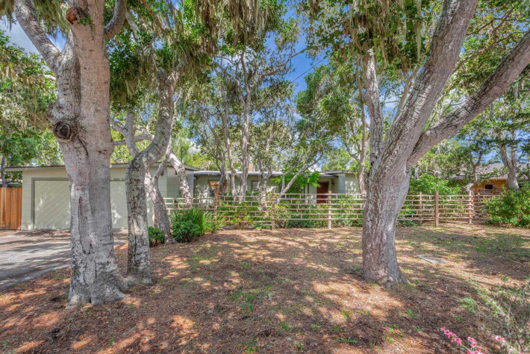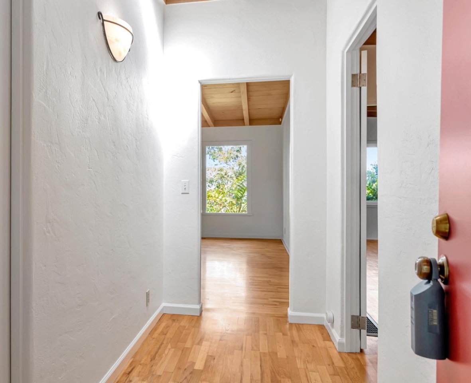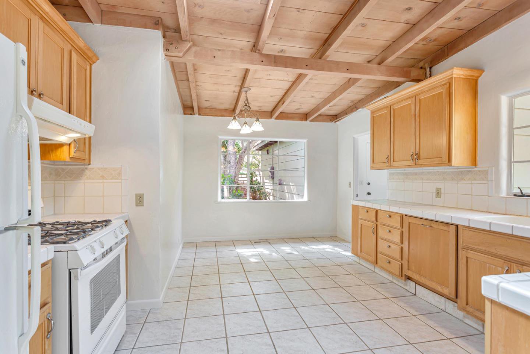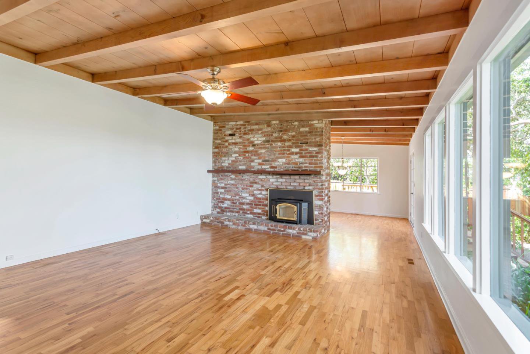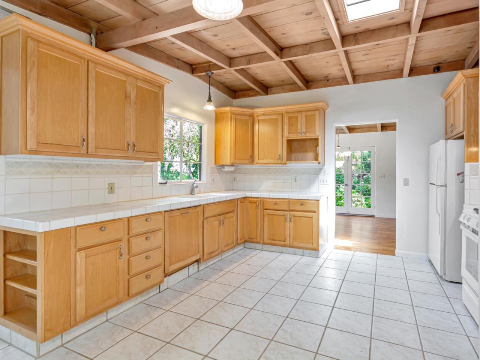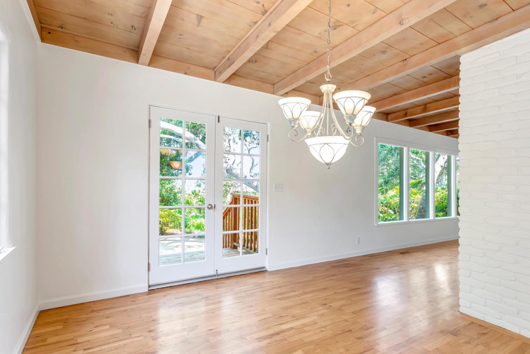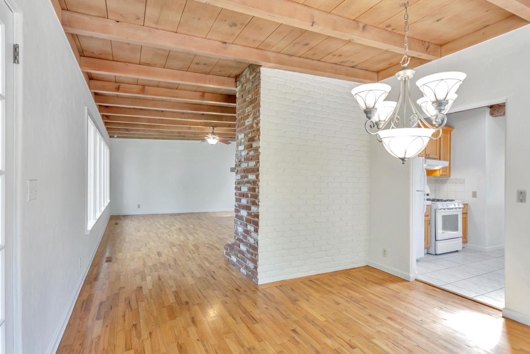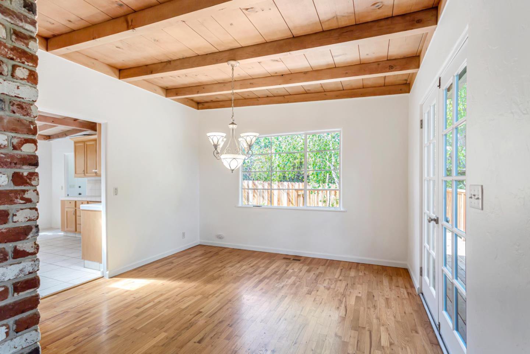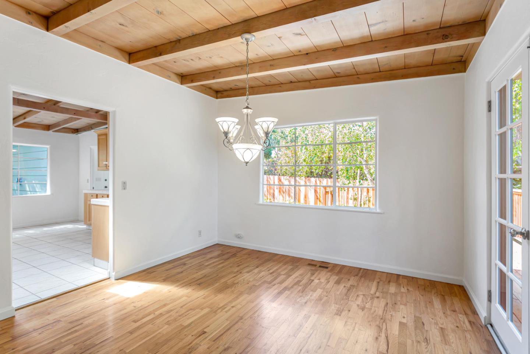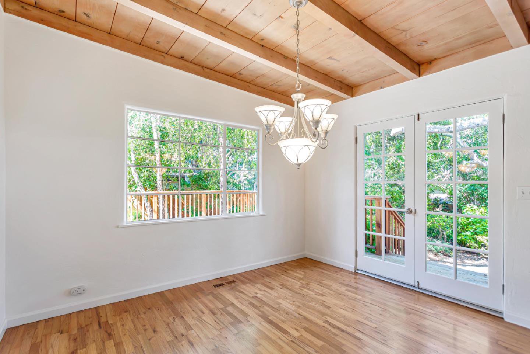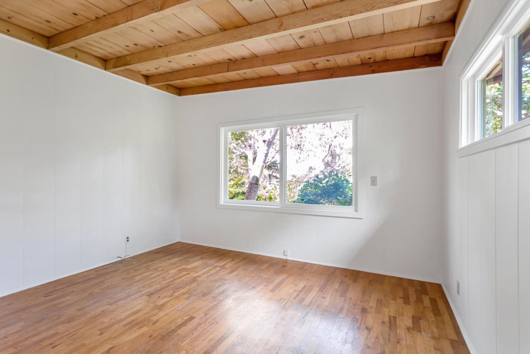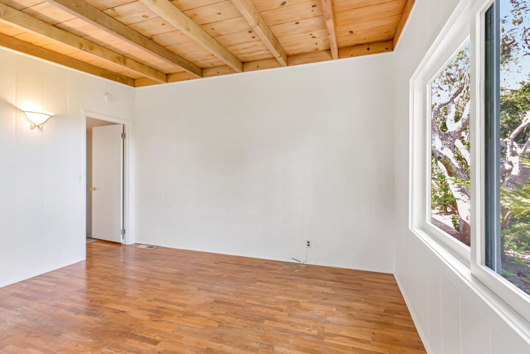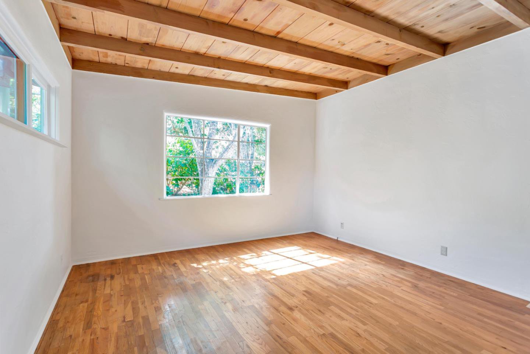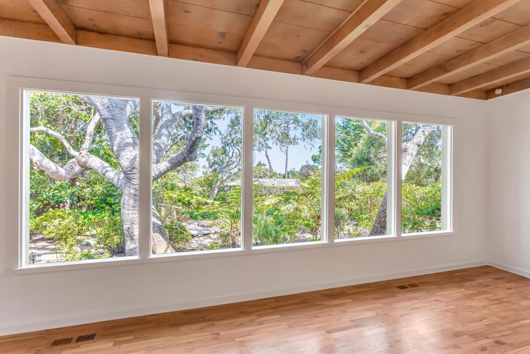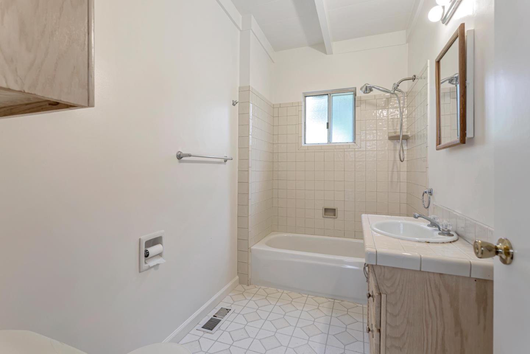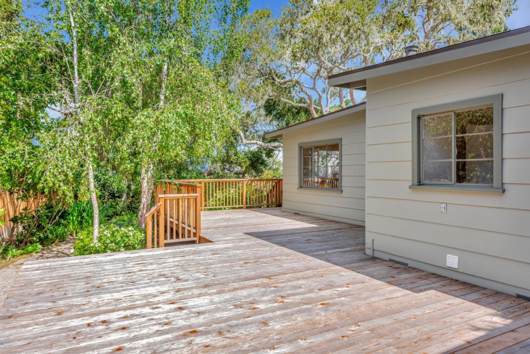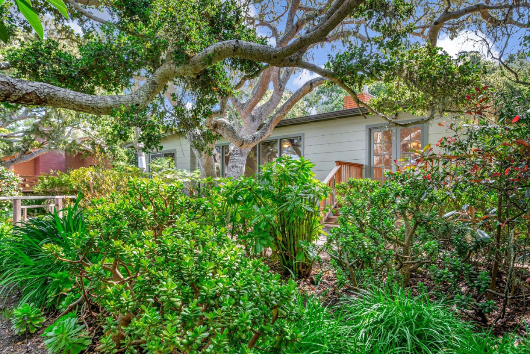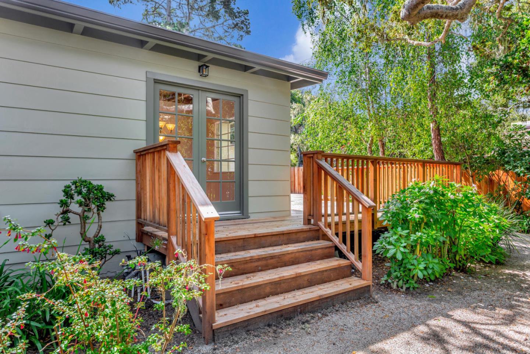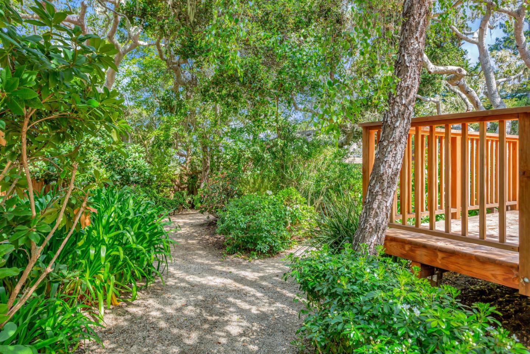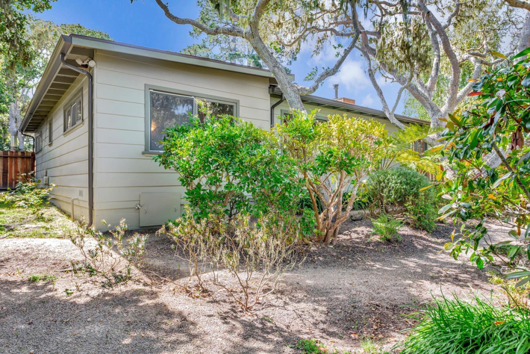Sloat RD, Pebble Beach, CA 93953
- $1,849,000
- 3
- BD
- 2
- BA
- 1,632
- SqFt
- List Price
- $1,849,000
- Closing Date
- Jun 21, 2024
- MLS#
- ML81964383
- Status
- CONTINGENT
- Property Type
- res
- Bedrooms
- 3
- Total Bathrooms
- 2
- Full Bathrooms
- 2
- Sqft. of Residence
- 1,632
- Lot Size
- 11,500
- Listing Area
- Country Club East
- Year Built
- 1954
Property Description
On the market for the first time in more than 30 years, this single-level home in Country Club East displays all the raw components of a stunning, Japanese inspired sanctuary elevated by the refined natural beauty of Pebble Beach. The next visionary who owns this gem will enjoy leisurely treks to Monterey Peninsula Country Club and idyllic afternoons spent at Spyglass Golf Course. Upon returning home and crossing the tranquil wood foot bridge leading to the front entry, pass into a warm, cozy living room with a fireplace that rises to meet vaulted wood ceilings. Walls of windows flood the space with light and offer views of meandering garden paths and a peek at the Pacific Ocean. Listen to the roar of waves at night from a brand-new backyard deck big enough to create the ultimate outdoor paradise. A spa tub, grill, and some chic patio furniture would complete the space brilliantly and make it a favorite hangout spot. Enjoy private walking trails that wind through a lush green space harmoniously lined with stones, pebbles, and a peaceful bridge sheltered by mature oak trees. Inside, find three generous bedrooms and an en suite bathroom off the primary. Each room radiates the warmth of lustrous hardwood flooring. This just might be your dream Pebble Beach property..And a New Roof!
Additional Information
- Acres
- 0.26
- Age
- 70
- Amenities
- None
- Association Fee
- $100
- Association Fee Includes
- Maintenance - Road
- Bathroom Features
- Shower over Tub - 1, Tub
- Bedroom Description
- Ground Floor Bedroom
- Building Name
- Pebble Beach
- Cooling System
- None
- Energy Features
- None
- Family Room
- Separate Family Room
- Fence
- Partial Fencing
- Fireplace Description
- Living Room
- Floor Covering
- Hardwood, Tile
- Foundation
- Other
- Garage Parking
- Detached Garage
- Heating System
- Central Forced Air
- Laundry Facilities
- Electricity Hookup (220V)
- Living Area
- 1,632
- Lot Description
- Grade - Mostly Level
- Lot Size
- 11,500
- Neighborhood
- Country Club East
- Other Utilities
- Public Utilities
- Roof
- Composition
- Sewer
- Sewer Connected
- Special Features
- None
- Style
- Ranch
- View
- Forest / Woods, Neighborhood, Ocean View
- Zoning
- Res
Mortgage Calculator
Listing courtesy of Angelica Blatt from Coldwell Banker Realty. 831-206-8070
 Based on information from MLSListings MLS as of All data, including all measurements and calculations of area, is obtained from various sources and has not been, and will not be, verified by broker or MLS. All information should be independently reviewed and verified for accuracy. Properties may or may not be listed by the office/agent presenting the information.
Based on information from MLSListings MLS as of All data, including all measurements and calculations of area, is obtained from various sources and has not been, and will not be, verified by broker or MLS. All information should be independently reviewed and verified for accuracy. Properties may or may not be listed by the office/agent presenting the information.
Copyright 2024 MLSListings Inc. All rights reserved
