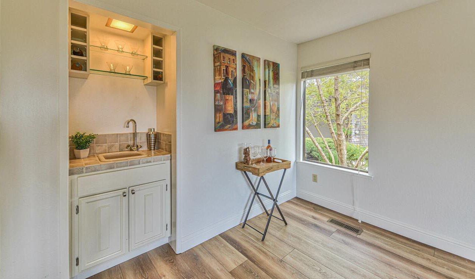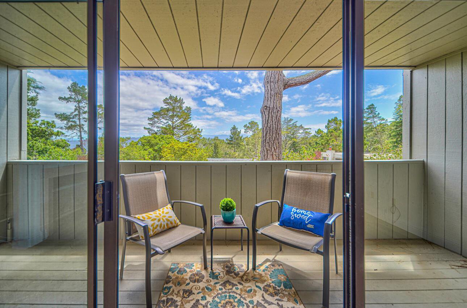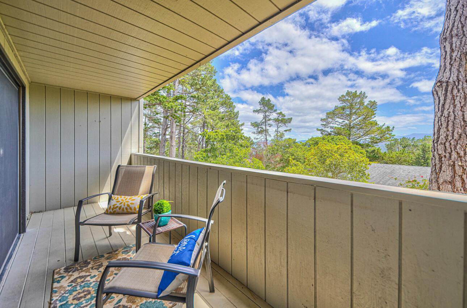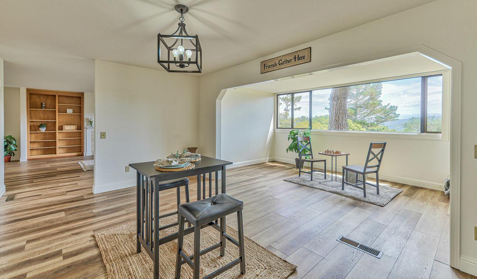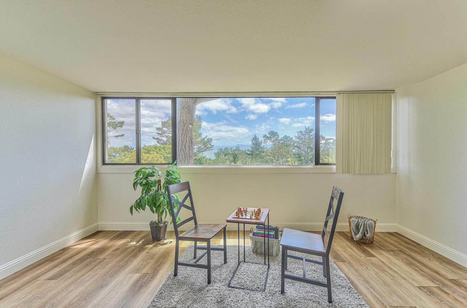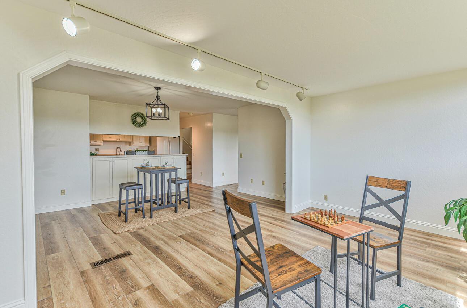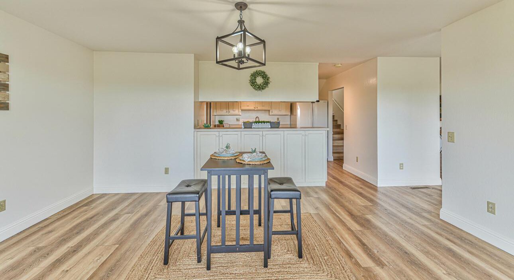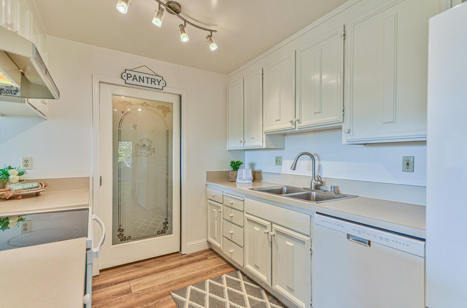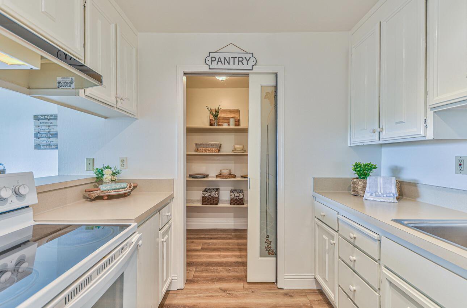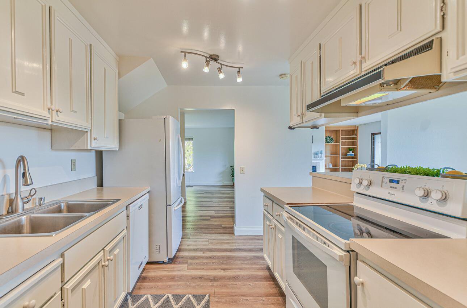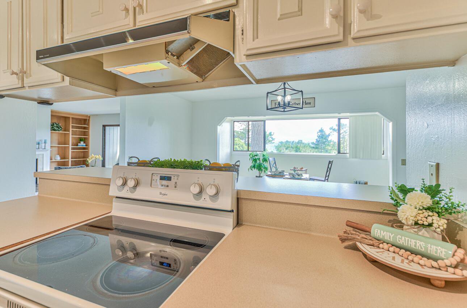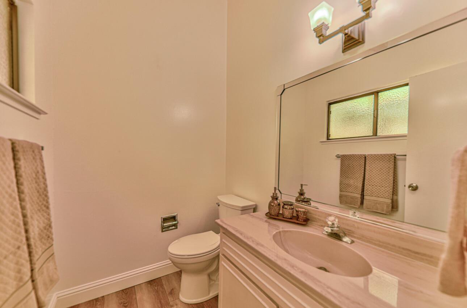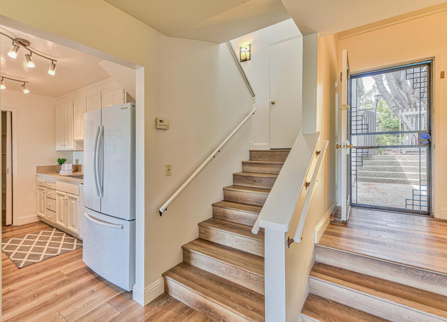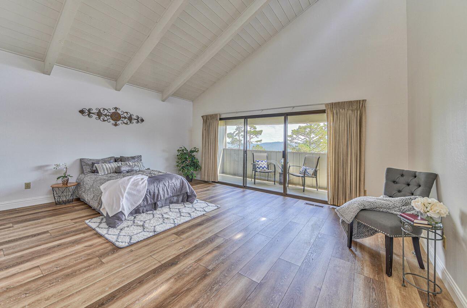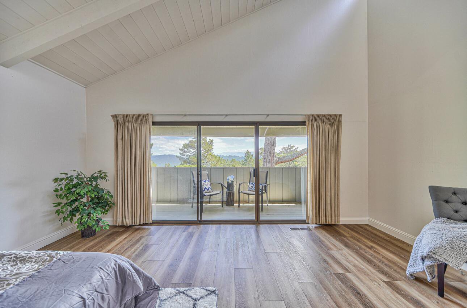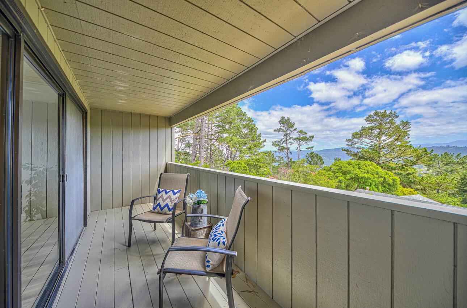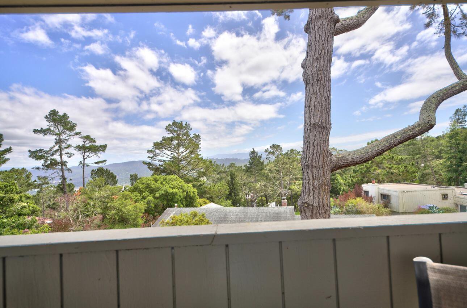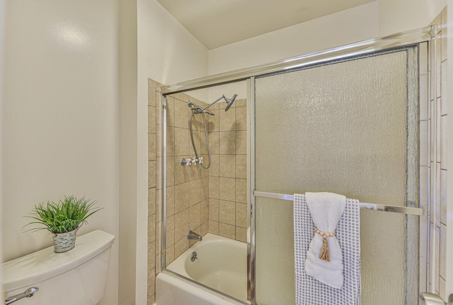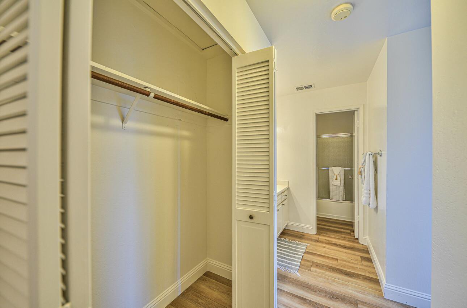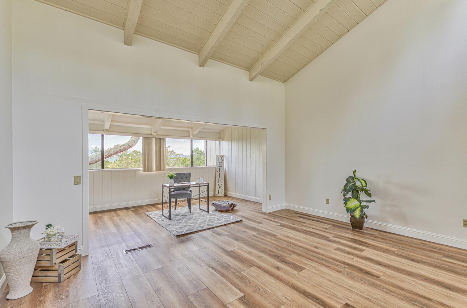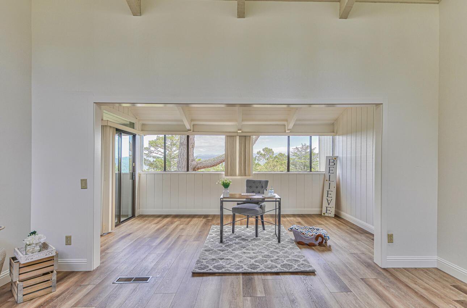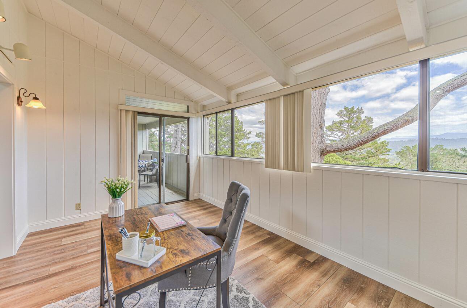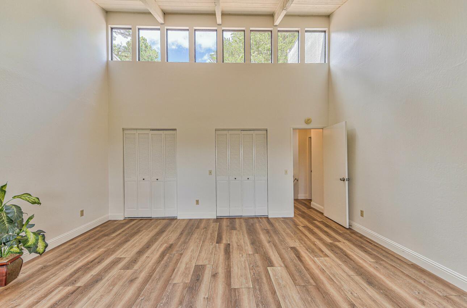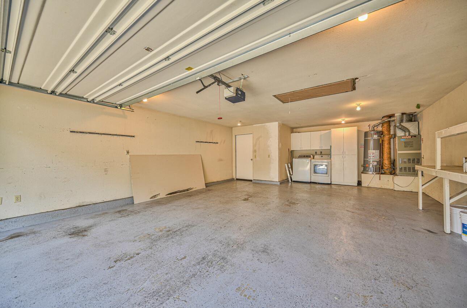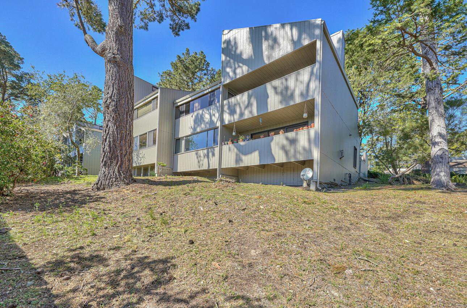249 Forest Ridge RD 9, Monterey, CA 93940
- $950,000
- 2
- BD
- 3
- BA
- 2,016
- SqFt
- List Price
- $950,000
- Closing Date
- Jul 03, 2024
- MLS#
- ML81964127
- Status
- CONTINGENT
- Property Type
- con
- Bedrooms
- 2
- Total Bathrooms
- 3
- Full Bathrooms
- 2
- Partial Bathrooms
- 1
- Sqft. of Residence
- 2,016
- Lot Size
- 1,814
- Year Built
- 1973
Property Description
Wonderful Monterey home in beautiful Mountain Shadows subdivision. With over 2000sf of spacious living this unit features quality SPC flooring (premium type of LVT flooring) throughout, open floorplan with balcony/patios overlooking peaceful wilderness. Living room has gas log fireplace with dining area including a wet bar. Other 1/2 of 1st floor being used as a family room & an additional dining room. All kitchen appliances convey with home & don't forget to check out the big walk in pantry! Both bedrooms upstairs are huge with very high ceilings, windows along the top for even more brightness & each room has its own full bathroom! Primary bedroom has 3 closets & full balcony while 2nd bedroom has enclosed balcony for extra space for workouts/office/nursery/sitting room, etc. 2 car attached garage with washer & dryer stays with property. Nice private front patio area. Must see this one to truly experience all the natural light & the full size of this unit! (SF/Lot/Area/School not verified by agent)
Additional Information
- Acres
- 0.04
- Age
- 51
- Amenities
- High Ceiling, Vaulted Ceiling, Wet Bar
- Association Fee
- $740
- Association Fee Includes
- Exterior Painting, Garbage, Insurance - Earthquake, Insurance - Liability, Landscaping / Gardening, Maintenance - Common Area, Maintenance - Road, Reserves, Water
- Bathroom Features
- Half on Ground Floor, Showers over Tubs - 2+
- Bedroom Description
- Primary Suite / Retreat
- Building Name
- Mountain Shadows
- Cooling System
- None
- Family Room
- Separate Family Room
- Fireplace Description
- Gas Log, Living Room
- Floor Covering
- Other
- Foundation
- Post and Pier
- Garage Parking
- Attached Garage
- Heating System
- Central Forced Air - Gas
- Laundry Facilities
- Dryer, In Garage, Washer
- Living Area
- 2,016
- Lot Description
- Grade - Sloped Down, Grade - Varies
- Lot Size
- 1,814
- Neighborhood
- Skyline Forest/Skyline Ridge
- Other Utilities
- Public Utilities
- Roof
- Composition, Shingle
- Sewer
- Sewer - Public
- Unincorporated Yn
- Yes
- Year Built
- 1973
- Zoning
- Condominium/Residential
Mortgage Calculator
Listing courtesy of Tina Daniel from Intero Real Estate Services. 831-905-9688
 Based on information from MLSListings MLS as of All data, including all measurements and calculations of area, is obtained from various sources and has not been, and will not be, verified by broker or MLS. All information should be independently reviewed and verified for accuracy. Properties may or may not be listed by the office/agent presenting the information.
Based on information from MLSListings MLS as of All data, including all measurements and calculations of area, is obtained from various sources and has not been, and will not be, verified by broker or MLS. All information should be independently reviewed and verified for accuracy. Properties may or may not be listed by the office/agent presenting the information.
Copyright 2024 MLSListings Inc. All rights reserved





