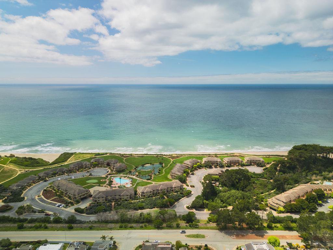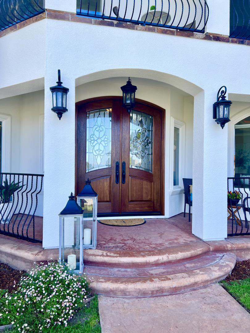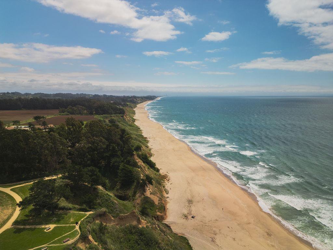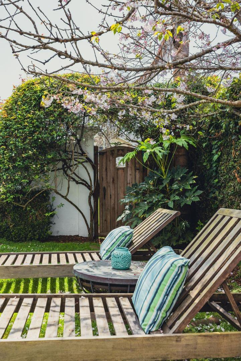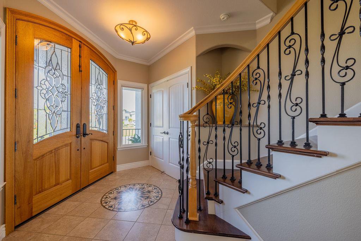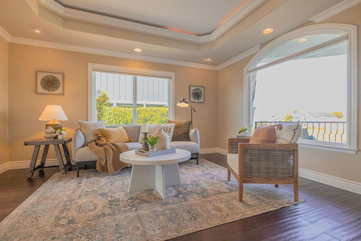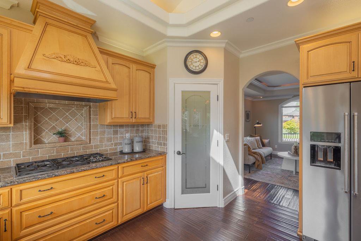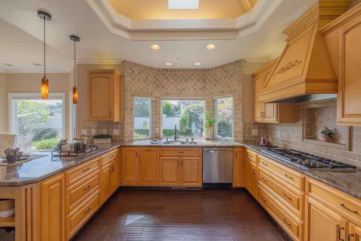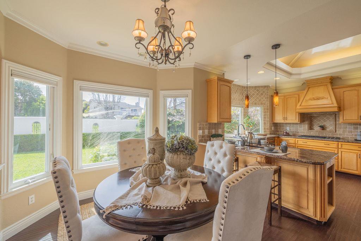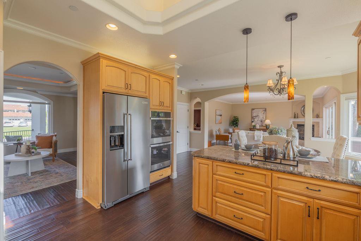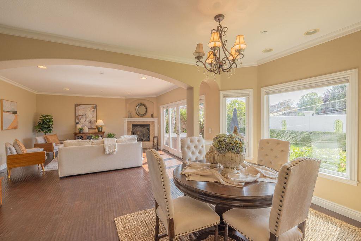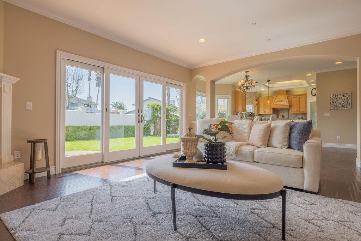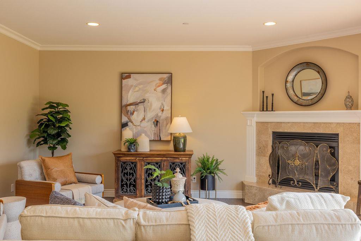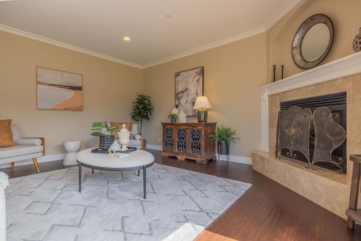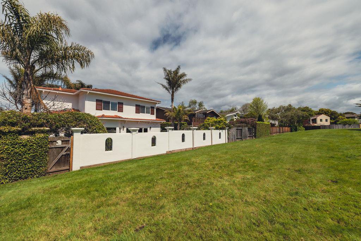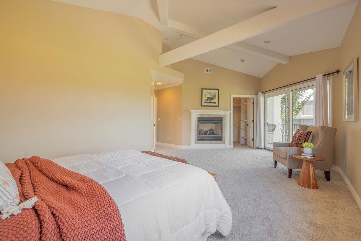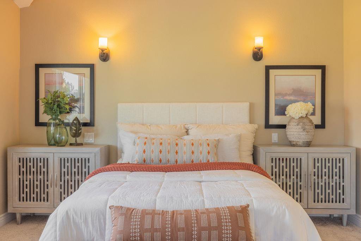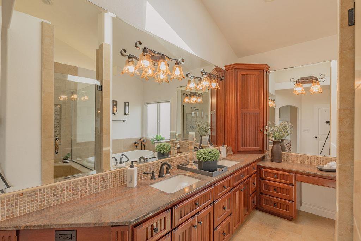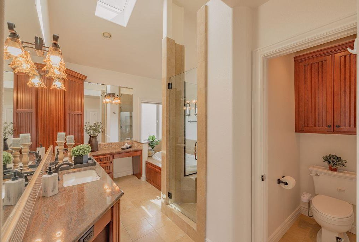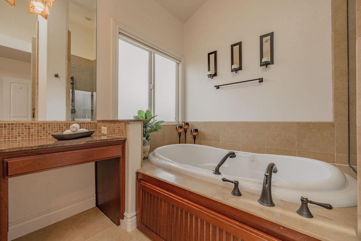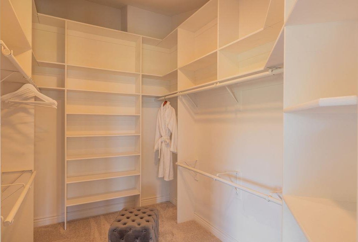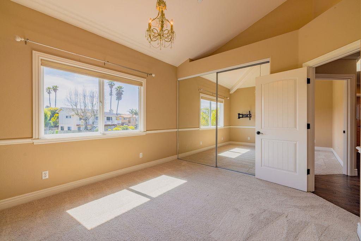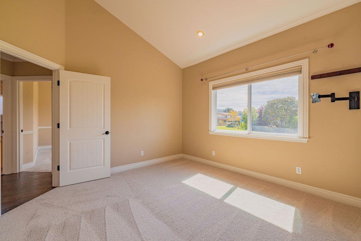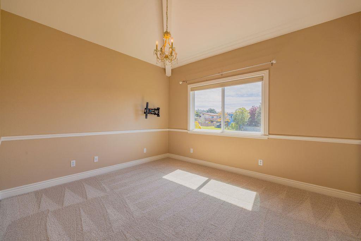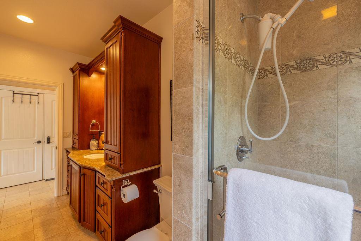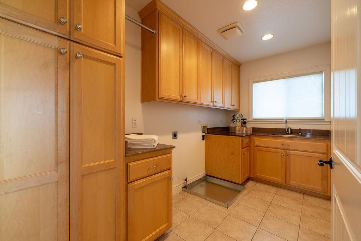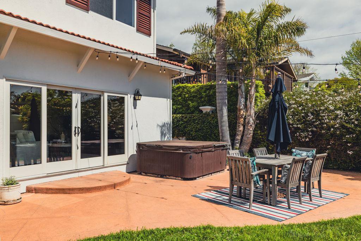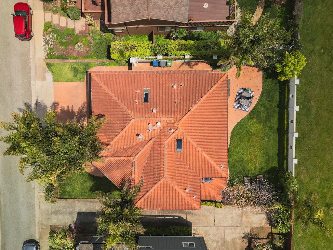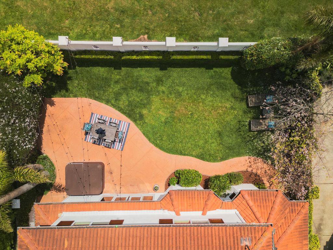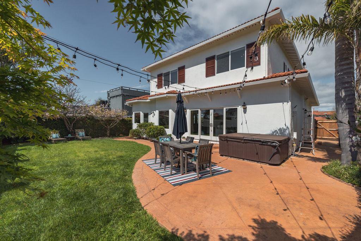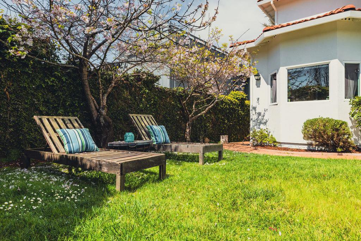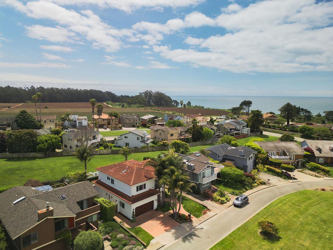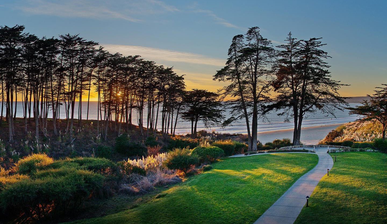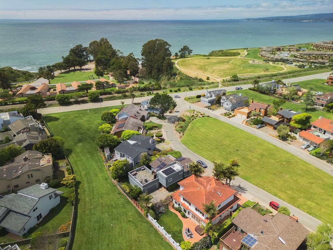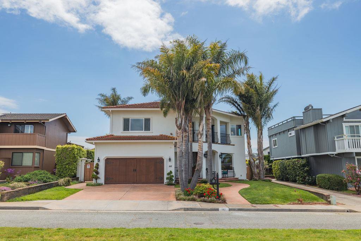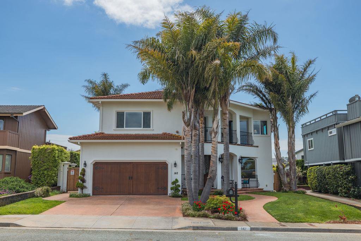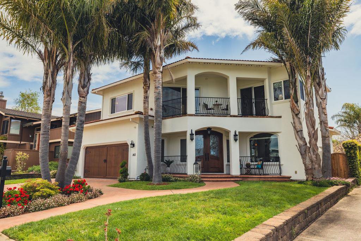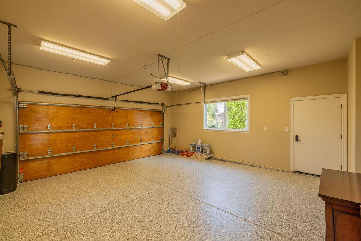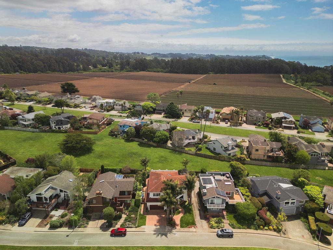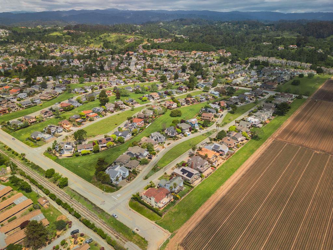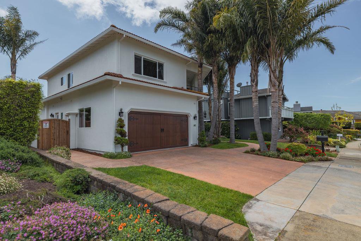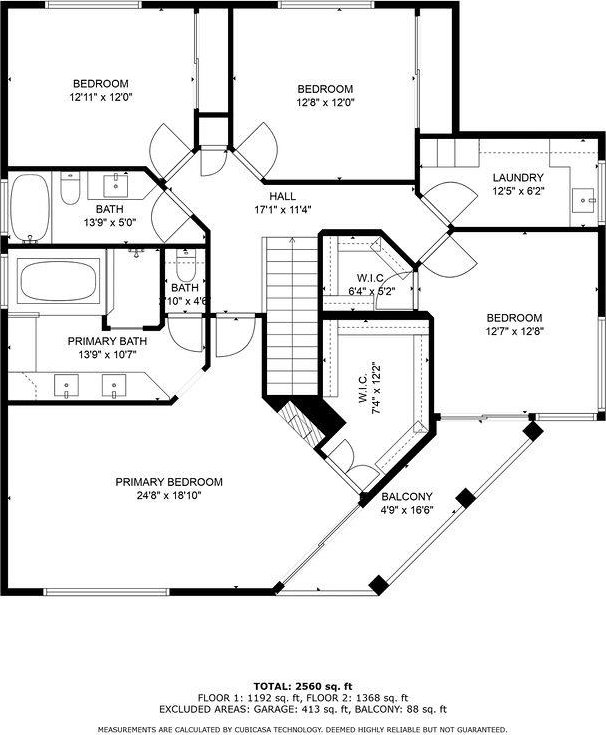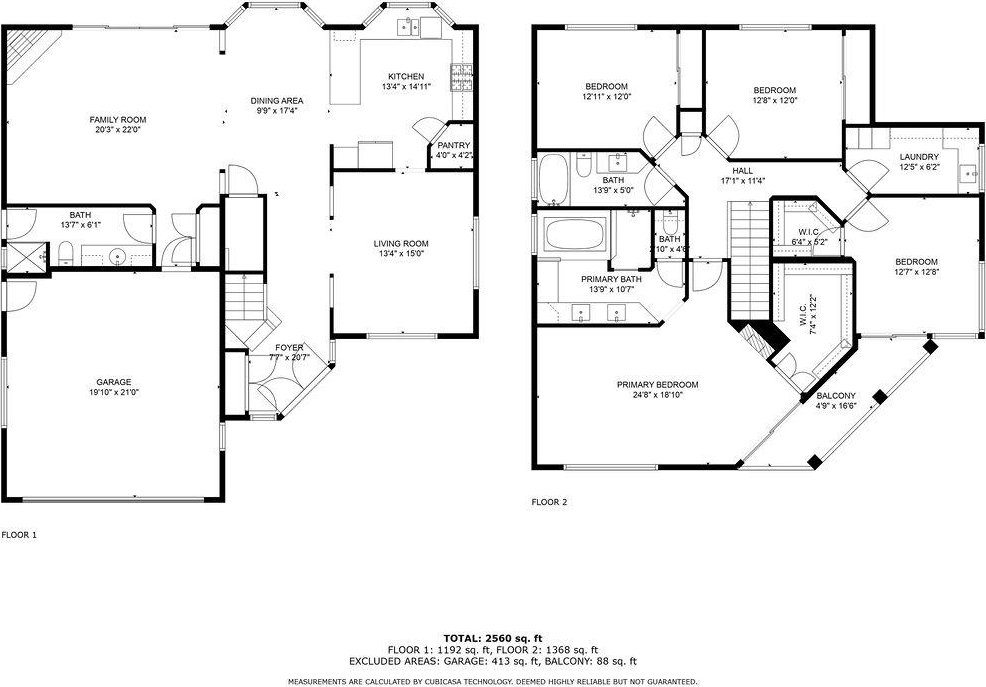142 Via Trinita, Aptos, CA 95003
- $3,650,000
- 4
- BD
- 3
- BA
- 2,635
- SqFt
- List Price
- $3,650,000
- MLS#
- ML81963698
- Status
- ACTIVE
- Property Type
- res
- Bedrooms
- 4
- Total Bathrooms
- 3
- Full Bathrooms
- 3
- Sqft. of Residence
- 2,635
- Lot Size
- 5,924
- Listing Area
- Rio Del Mar/Seascape
- Year Built
- 2007
Property Description
OCEAN VIEW SEASCAPE PERFECTION! Sitting on over 11 acres of lush Greenbelts, this Seascape Beach home has it all! 4 bedrooms, 3 full bathrooms, Ocean Views from both levels & a location unlike any other make this Aptos Beach property one of a kind. Hardwood floors, open floor plan, vaulted ceilings, custom wood cabinets throughout, brand new stainless steel appliances, tumbled marble counter-to-ceiling accents, and limestone-laden bathrooms establish this luxury beach home as a unique & comfortable treasure. Stroll to the Seascape Resort, Seascape Park, restaurants, shopping & all that the village has to offer. Enjoy stunning sunset views and watch sailboats pass from the extra large Primary Bedroom Suite, complete w/ a large walk-in closet & upstairs deck. Full size laundry room, formal living room & extra large family room give all the conveniences of home. Make the 4th bedroom an ocean view office w/ high-speed cable internet & have the ultimate work from home beach pad. Entertain under the piazza lights in the backyard featuring a gas BBQ area, hot tub, outdoor dining area, lounge seating & direct access to the best spot on the Seascape Greenbelt. Fully finished garage w/ Carriage House garage door. If you are looking for that rare A+ Seascape/Aptos Beach home...this is it.
Additional Information
- Acres
- 0.14
- Age
- 17
- Amenities
- Bay Window, High Ceiling, Skylight, Vaulted Ceiling, Walk-in Closet
- Association Fee
- $100
- Association Fee Includes
- Common Area Electricity, Insurance - Common Area, Maintenance - Common Area, Other
- Bathroom Features
- Marble, Primary - Stall Shower(s), Primary - Tub with Jets, Shower and Tub, Stall Shower
- Bedroom Description
- Primary Suite / Retreat, Walk-in Closet
- Cooling System
- None
- Energy Features
- Double Pane Windows, Insulation - Per Owner, Low Flow Toilet
- Family Room
- Separate Family Room
- Fence
- Fenced Back, Gate
- Fireplace Description
- Family Room, Gas Burning, Gas Log, Primary Bedroom
- Floor Covering
- Carpet, Hardwood, Marble
- Foundation
- Concrete Perimeter
- Garage Parking
- Attached Garage
- Heating System
- Central Forced Air, Central Forced Air - Gas, Fireplace
- Laundry Facilities
- Electricity Hookup (220V), Gas Hookup, In Utility Room, Inside, Upper Floor
- Living Area
- 2,635
- Lot Description
- Grade - Level, Views
- Lot Size
- 5,924
- Neighborhood
- Rio Del Mar/Seascape
- Other Rooms
- Formal Entry, Laundry Room
- Other Utilities
- Public Utilities
- Pool Description
- Spa - Above Ground, Spa / Hot Tub
- Roof
- Tile
- Sewer
- Sewer - Public
- Style
- Mediterranean
- Unincorporated Yn
- Yes
- View
- Greenbelt, Ocean View
- Zoning
- R-1-6
Mortgage Calculator
Listing courtesy of Frank De Bernardo from Frank De Bernardo, Broker. 831-901-2324
 Based on information from MLSListings MLS as of All data, including all measurements and calculations of area, is obtained from various sources and has not been, and will not be, verified by broker or MLS. All information should be independently reviewed and verified for accuracy. Properties may or may not be listed by the office/agent presenting the information.
Based on information from MLSListings MLS as of All data, including all measurements and calculations of area, is obtained from various sources and has not been, and will not be, verified by broker or MLS. All information should be independently reviewed and verified for accuracy. Properties may or may not be listed by the office/agent presenting the information.
Copyright 2024 MLSListings Inc. All rights reserved



