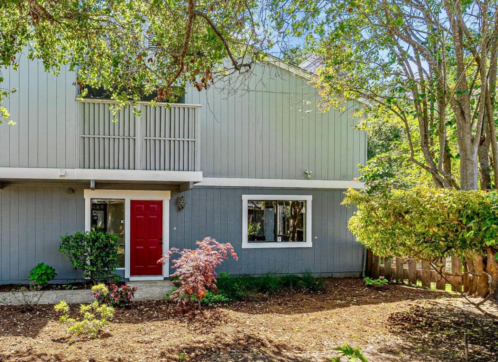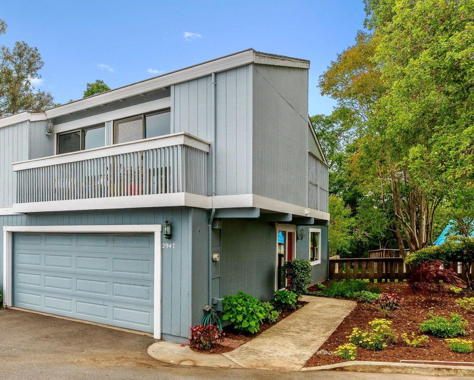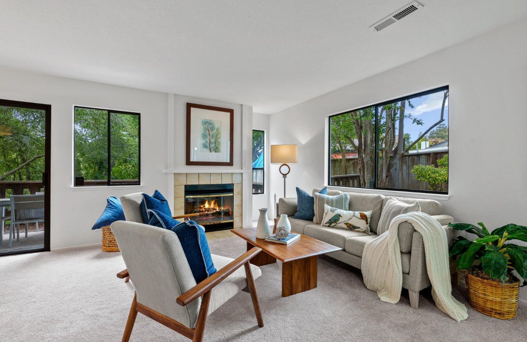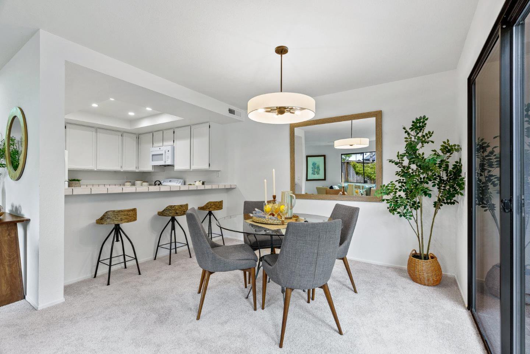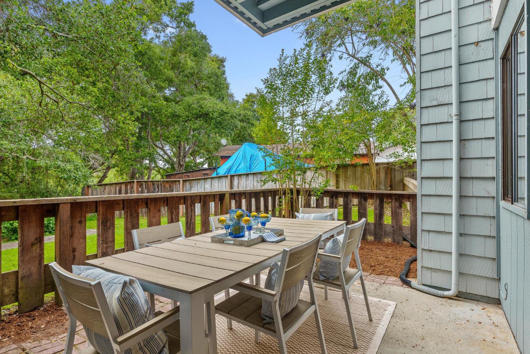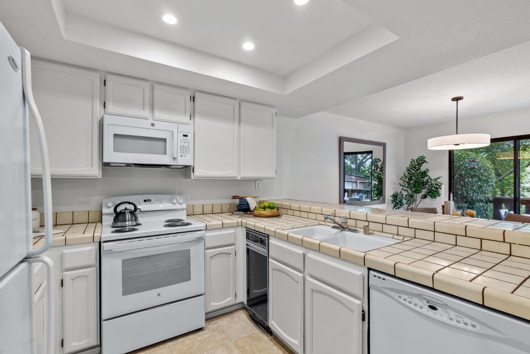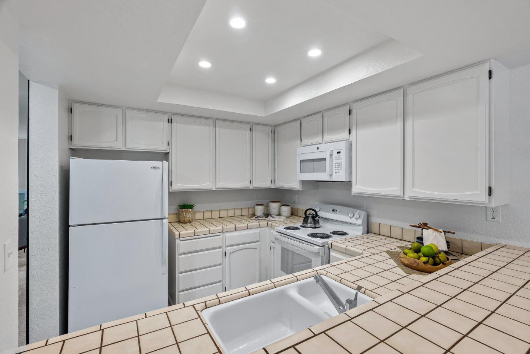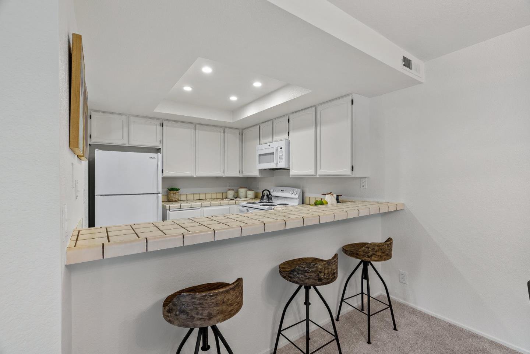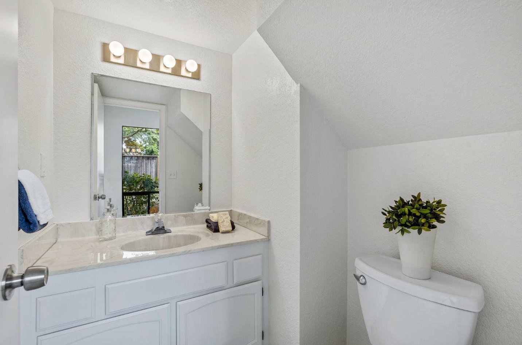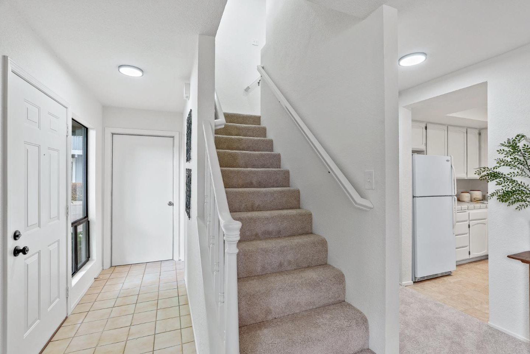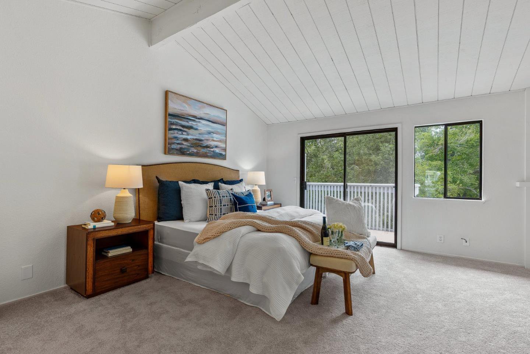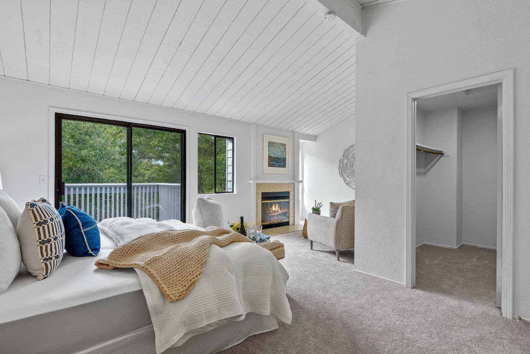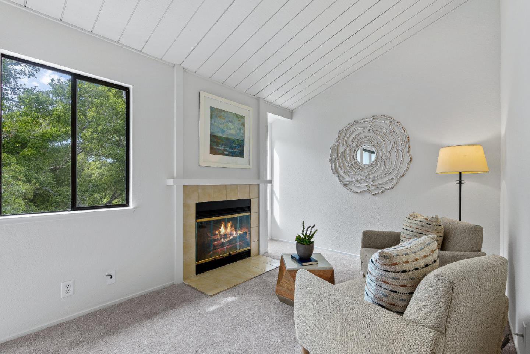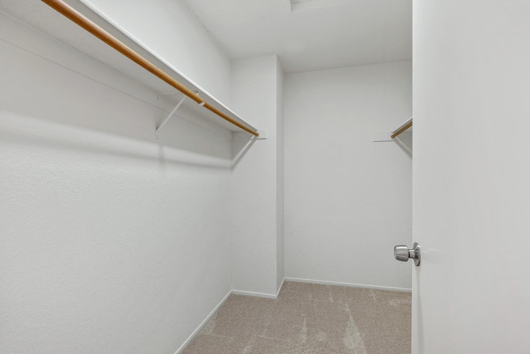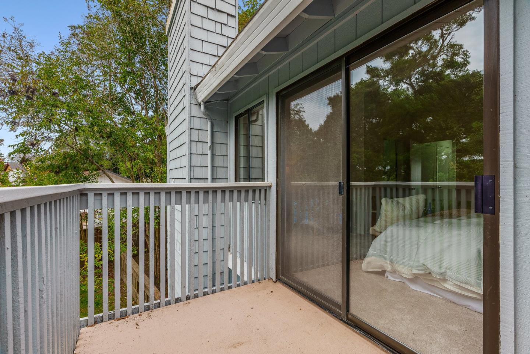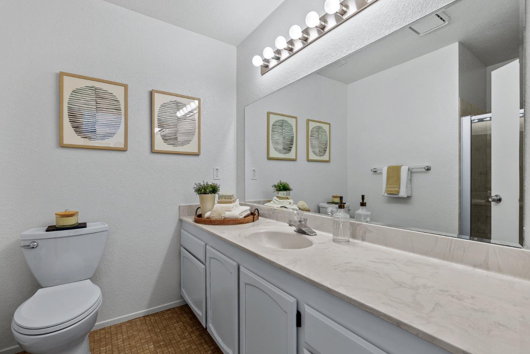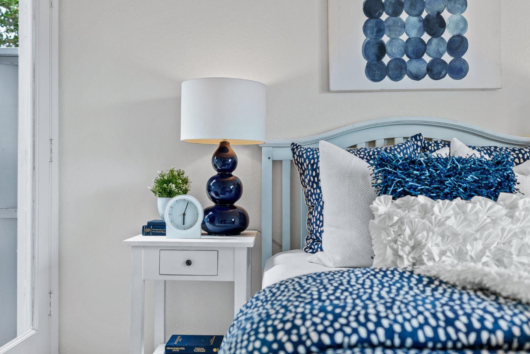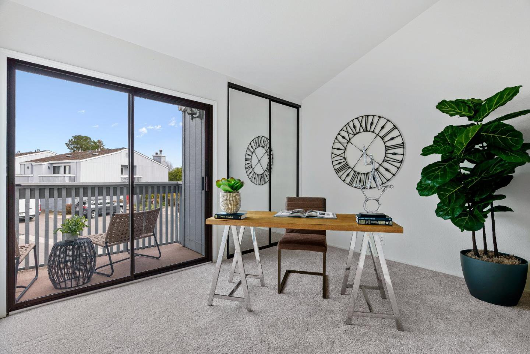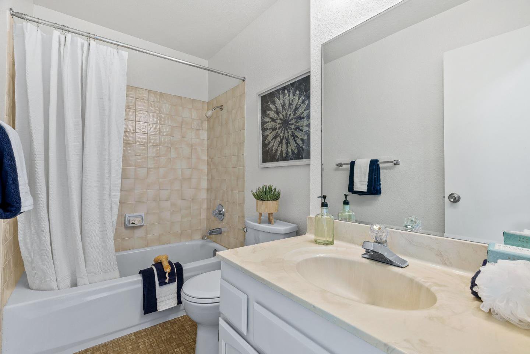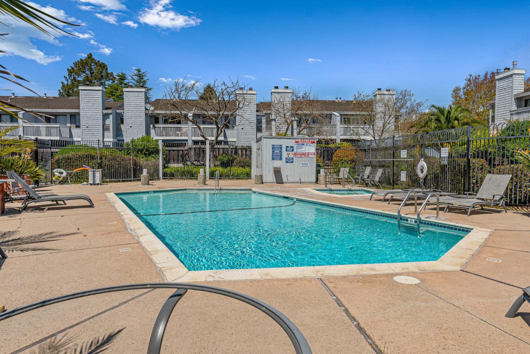2947 Leotar CIR, Santa Cruz, CA 95062
- $995,000
- 3
- BD
- 3
- BA
- 1,448
- SqFt
- List Price
- $995,000
- MLS#
- ML81963464
- Status
- ACTIVE
- Property Type
- con
- Bedrooms
- 3
- Total Bathrooms
- 3
- Full Bathrooms
- 2
- Partial Bathrooms
- 1
- Sqft. of Residence
- 1,448
- Lot Size
- 1,525
- Year Built
- 1983
Property Description
2947 Leotar Circle is a charming 3 bd/2.5 bath home nestled in a prime location in Santa Cruz. This 2 story end unit boasts 1,448 sq.ft. of comfortable living space with 2 fireplaces, offering a blend of modern convenience & coastal tranquility. Step inside & discover a spacious layout highlighted by a large living/dining rooms with a fireplace for cozy nights. The interior has been thoughtfully updated with new carpets, fresh paint, & modern lighting, creating a welcoming ambiance. The heart of the home is the well-appointed kitchen, complete with ample cabinetry, breakfast bar, new range & microwave, perfect for casual dining or entertaining guests. Upstairs the large primary bd has an abundance of natural light, perfect for casual dining or entertaining guests. Outside, multiple patios adjoin each bedroom which provide the ideal setting for al fresco dining or simply unwinding. In addition to the 2.5 car garage including the washer & dryer, there is a community pool & spa, perfect for enjoying the sunny days. The location is unbeatable, with the beach and shopping just a stone's throw away. Whether you're looking for a permanent residence or a vacation retreat, this home offers the perfect blend of comfort, style, & location. Come & experience the relaxed coastal lifestyle.
Additional Information
- Acres
- 0.04
- Age
- 41
- Amenities
- Open Beam Ceiling, Walk-in Closet
- Association Fee
- $578
- Association Fee Includes
- Common Area Electricity, Decks, Exterior Painting, Garbage, Insurance - Common Area, Insurance - Liability, Insurance - Structure, Landscaping / Gardening, Maintenance - Common Area, Maintenance - Exterior, Maintenance - Road, Management Fee, Pool, Spa, or Tennis, Roof, Sewer, Water / Sewer
- Bathroom Features
- Half on Ground Floor, Primary - Stall Shower(s), Showers over Tubs - 2+, Solid Surface
- Bedroom Description
- Walk-in Closet
- Cooling System
- None
- Energy Features
- Low Flow Shower, Low Flow Toilet
- Family Room
- No Family Room
- Fence
- Fenced Back
- Fireplace Description
- Living Room, Primary Bedroom
- Floor Covering
- Carpet, Vinyl / Linoleum
- Foundation
- Concrete Slab
- Garage Parking
- Attached Garage, Common Parking Area, Guest / Visitor Parking, Off-Street Parking
- Heating System
- Central Forced Air - Gas
- Laundry Facilities
- In Garage, Washer / Dryer
- Living Area
- 1,448
- Lot Size
- 1,525
- Neighborhood
- Live Oak
- Other Utilities
- Public Utilities
- Pool Description
- Community Facility, Pool - Fenced, Pool - In Ground, Spa - In Ground
- Roof
- Composition
- Sewer
- Sewer - Public
- Unincorporated Yn
- Yes
- Unit Description
- Corner Unit, End Unit
- View
- Neighborhood
- Year Built
- 1983
- Zoning
- RM-3
Mortgage Calculator
Listing courtesy of Diana Mercer from Compass. 831-234-1346
 Based on information from MLSListings MLS as of All data, including all measurements and calculations of area, is obtained from various sources and has not been, and will not be, verified by broker or MLS. All information should be independently reviewed and verified for accuracy. Properties may or may not be listed by the office/agent presenting the information.
Based on information from MLSListings MLS as of All data, including all measurements and calculations of area, is obtained from various sources and has not been, and will not be, verified by broker or MLS. All information should be independently reviewed and verified for accuracy. Properties may or may not be listed by the office/agent presenting the information.
Copyright 2024 MLSListings Inc. All rights reserved
