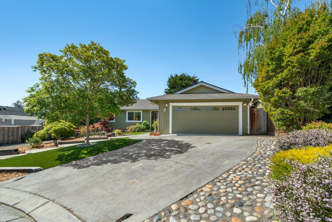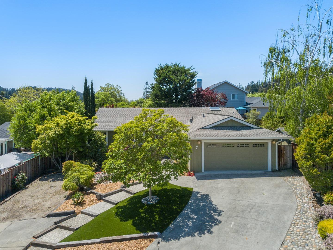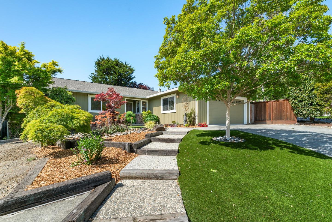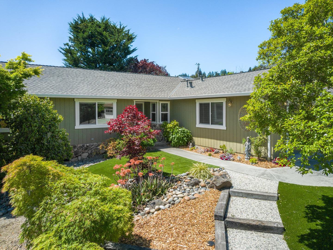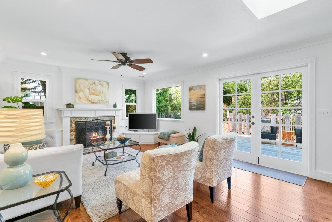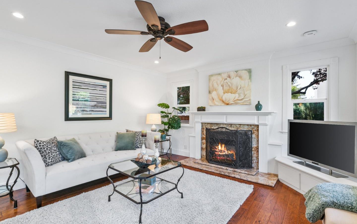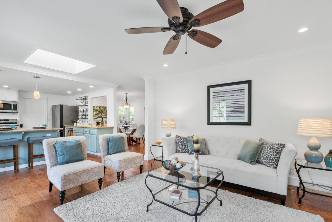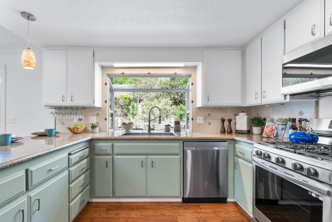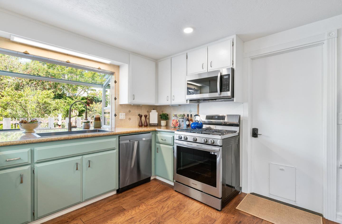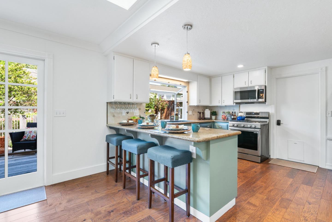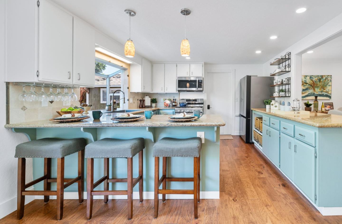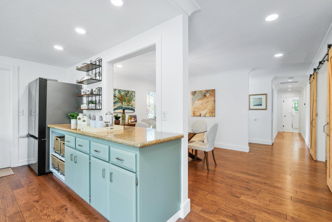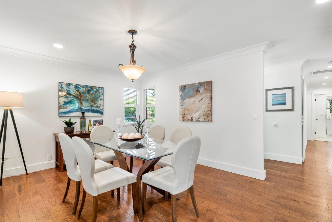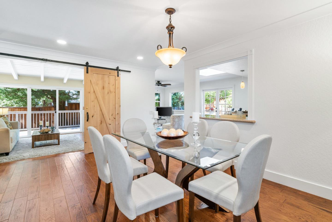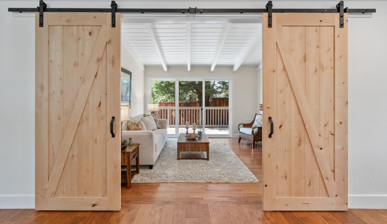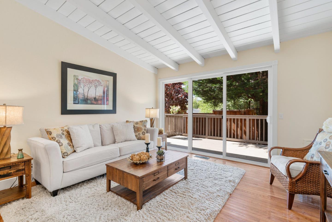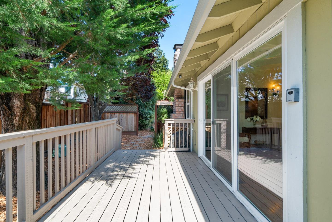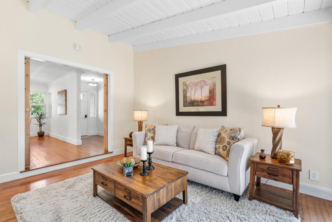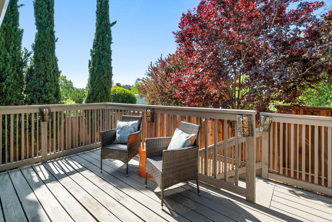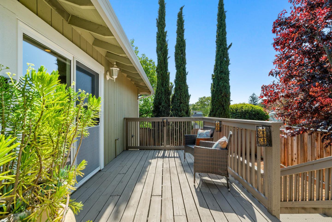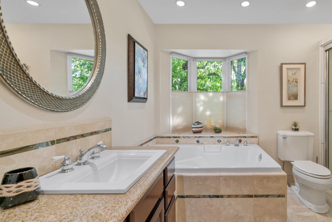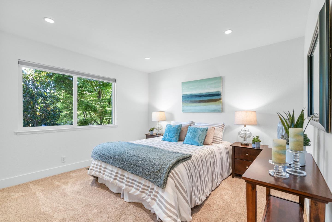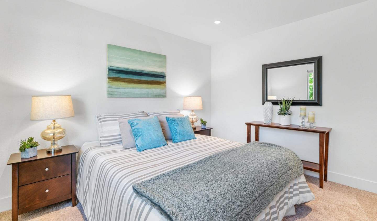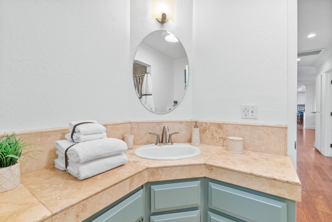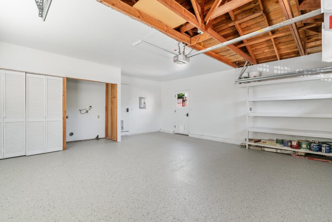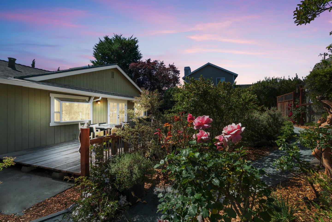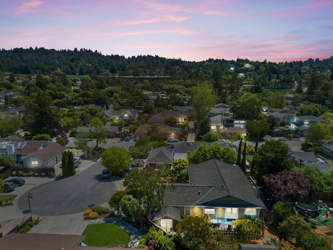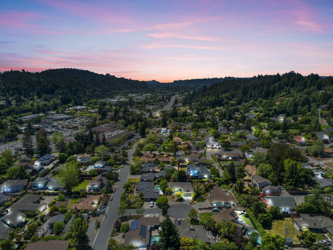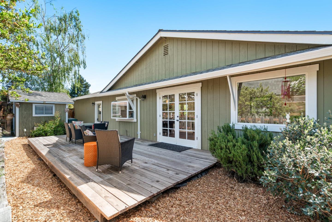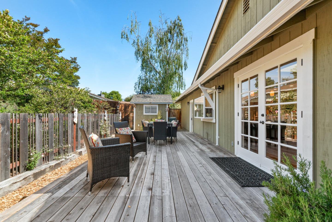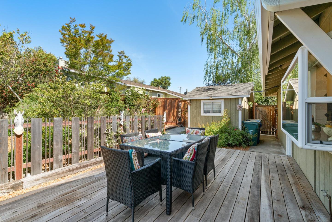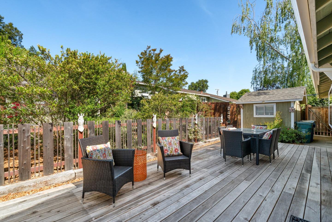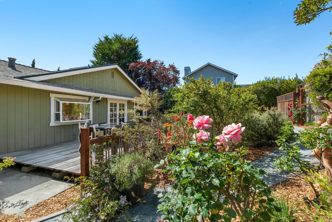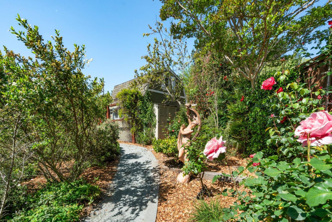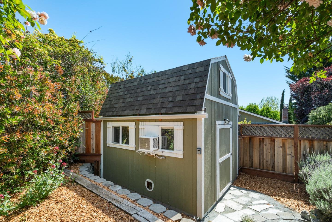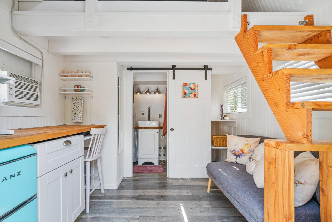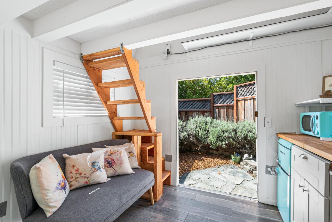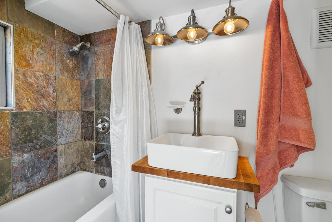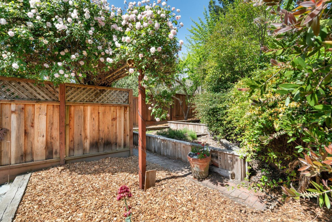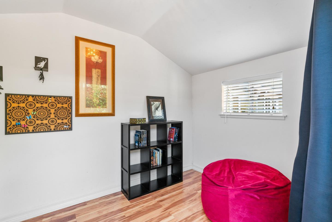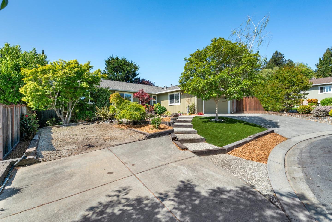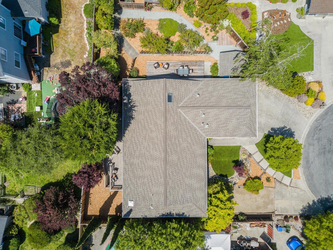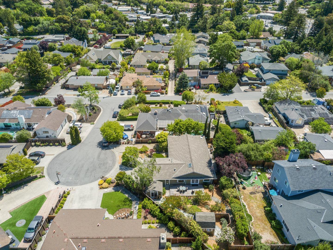7 Purple Hills CT, Scotts Valley, CA 95066
- $1,649,000
- 3
- BD
- 2
- BA
- 1,922
- SqFt
- List Price
- $1,649,000
- Closing Date
- May 29, 2024
- MLS#
- ML81963247
- Status
- PENDING (DO NOT SHOW)
- Property Type
- res
- Bedrooms
- 3
- Total Bathrooms
- 2
- Full Bathrooms
- 2
- Sqft. of Residence
- 1,922
- Lot Size
- 10,062
- Listing Area
- Scotts Valley
- Year Built
- 1984
Property Description
This is the one you've been waiting for! Spectacular single-level ranch-style home on a sunny 1/4 acre parcel at the happy end of a quiet cul-de-sac. Meticulously maintained and beautifully updated, this home exudes pride of ownership. The light, airy open floor plan will captivate you from the moment you step inside. Featuring a large country kitchen/great room with a spacious breakfast bar, granite countertops, stainless steel appliances and french doors out to the sunny backyard. Boasting a formal living room with high, open beam ceilings AND a formal dining room - perfect for gathering with friends and family. The backyard is a gardener's paradise with fruit trees, meandering pathways, abundant flowering plants and raised garden beds. Two finished sheds with AC would function great as home offices or kids' play areas. Squeaky clean and move-in ready with a new roof, air conditioning and fresh interior paint/carpet. Attached 2 car garage and room to park an oversized vehicle. Walking distance to all things Scotts Valley - Siltanen Park, Glenwood Preserve, restaurants, coffee, brewery and award-winning SV schools. Consider all of your boxes checked. Welcome home, you belong here!
Additional Information
- Acres
- 0.23
- Age
- 40
- Amenities
- Garden Window, High Ceiling, Open Beam Ceiling, Skylight, Walk-in Closet
- Bathroom Features
- Double Sinks, Full on Ground Floor, Granite, Primary - Oversized Tub, Shower over Tub - 1, Steam Shower, Tile, Updated Bath
- Bedroom Description
- More than One Bedroom on Ground Floor, Primary Bedroom on Ground Floor, Primary Suite / Retreat, Walk-in Closet
- Cooling System
- Central AC
- Energy Features
- Double Pane Windows, Energy Star Appliances, Skylight, Thermostat Controller
- Family Room
- Separate Family Room
- Fence
- Fenced Back, Wood
- Fireplace Description
- Gas Burning, Living Room
- Floor Covering
- Carpet, Hardwood, Tile
- Foundation
- Concrete Perimeter and Slab
- Garage Parking
- Attached Garage, Off-Street Parking, Room for Oversized Vehicle
- Heating System
- Central Forced Air
- Laundry Facilities
- In Garage
- Living Area
- 1,922
- Lot Description
- Grade - Mostly Level
- Lot Size
- 10,062
- Neighborhood
- Scotts Valley
- Other Utilities
- Public Utilities
- Roof
- Composition, Shingle
- Sewer
- Sewer - Public, Sewer Connected
- Style
- Ranch, Traditional
- View
- View of Mountains, Neighborhood
- Zoning
- R-1-10
Mortgage Calculator
Listing courtesy of Mandy Draper from Community Real Estate. 831-252-2972
 Based on information from MLSListings MLS as of All data, including all measurements and calculations of area, is obtained from various sources and has not been, and will not be, verified by broker or MLS. All information should be independently reviewed and verified for accuracy. Properties may or may not be listed by the office/agent presenting the information.
Based on information from MLSListings MLS as of All data, including all measurements and calculations of area, is obtained from various sources and has not been, and will not be, verified by broker or MLS. All information should be independently reviewed and verified for accuracy. Properties may or may not be listed by the office/agent presenting the information.
Copyright 2024 MLSListings Inc. All rights reserved
