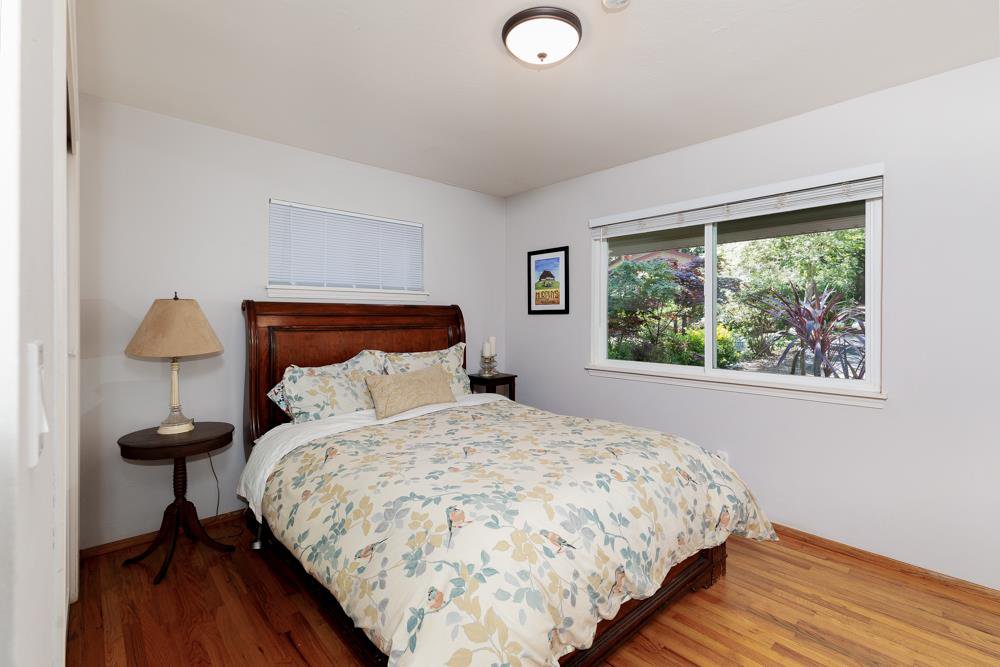241 Crystal Springs RD, Felton, CA 95018
- $1,250,000
- 3
- BD
- 3
- BA
- 1,696
- SqFt
- List Price
- $1,250,000
- Closing Date
- May 21, 2024
- MLS#
- ML81961449
- Status
- CONTINGENT
- Property Type
- res
- Bedrooms
- 3
- Total Bathrooms
- 3
- Full Bathrooms
- 2
- Partial Bathrooms
- 1
- Sqft. of Residence
- 1,696
- Lot Size
- 74,488
- Listing Area
- Felton
- Year Built
- 1962
Property Description
Room to Roam-Wonderful single level home in a private close in Felton location on 1.73 acres-very useable! Spacious open floor plan in living/kitchen & dining rooms have up to 25 ft ceilings. Custom fans, lighting. Gas fireplace, separate level for dining. Newer cabinets/granite in kitchen w/ stainless appliances-large island. Laminate in living room & hardwood throughout. Hall bath just remodeled-new cabinet-counter-faucets & tile surround. Step out onto covered patio w/ recessed lighting, wired for sound & spa to left of gate will stay. Outdoor Shower. Nice extended view deck over grounds & lawn area are fenced. Wonderfully landscaped with several areas to enjoy entertaining. Cute little egg house out front for free eggs to the neighbors. Large portion of lot is level(Horses?) Separate Goat house & chicken coop. Goat house could be a play house for kids. Gate beyond driveway can house RV, boat, tractors, etc. 2 car garage w/ 1/2 ba, and laundry hookups-loads of stand up space attic above garage for more storage or ?? Leveled and rolled DG parking area-canvas covered carport for extra car. Off street parking for several more. Shed down below carport for extra storage. Easy walk into the friendly town of Felton and close to Henry Cowell entrance for hiking & enjoying nature.
Additional Information
- Acres
- 1.71
- Age
- 62
- Amenities
- High Ceiling, Vaulted Ceiling
- Bathroom Features
- Double Sinks, Shower over Tub - 1, Solid Surface, Stall Shower, Tile, Updated Bath
- Bedroom Description
- Ground Floor Bedroom, More than One Bedroom on Ground Floor
- Cooling System
- Ceiling Fan
- Energy Features
- Double Pane Windows, Low Flow Toilet, Skylight
- Family Room
- No Family Room
- Fence
- Partial Fencing
- Fireplace Description
- Gas Log, Gas Starter, Living Room
- Floor Covering
- Hardwood, Tile
- Foundation
- Concrete Perimeter and Slab
- Garage Parking
- Attached Garage, Electric Car Hookup, Off-Street Parking, Room for Oversized Vehicle
- Heating System
- Central Forced Air - Gas, Fireplace
- Horse Property Desc
- Unimproved
- Laundry Facilities
- Electricity Hookup (220V), In Garage, Washer / Dryer
- Living Area
- 1,696
- Lot Description
- Farm Animals (Permitted), Grade - Gently Sloped, Grade - Mostly Level
- Lot Size
- 74,488
- Neighborhood
- Felton
- Other Rooms
- Great Room, Storage
- Other Utilities
- Individual Electric Meters, Individual Gas Meters
- Pool Description
- Spa - Above Ground, Spa - Jetted, Spa / Hot Tub
- Roof
- Composition
- Sewer
- Existing Septic
- Style
- Country English
- View
- Garden / Greenbelt
- Zoning
- R-1-20
Mortgage Calculator
Listing courtesy of Lori Strusis from Century 21 Showcase Realtors. 831-247-7135
 Based on information from MLSListings MLS as of All data, including all measurements and calculations of area, is obtained from various sources and has not been, and will not be, verified by broker or MLS. All information should be independently reviewed and verified for accuracy. Properties may or may not be listed by the office/agent presenting the information.
Based on information from MLSListings MLS as of All data, including all measurements and calculations of area, is obtained from various sources and has not been, and will not be, verified by broker or MLS. All information should be independently reviewed and verified for accuracy. Properties may or may not be listed by the office/agent presenting the information.
Copyright 2024 MLSListings Inc. All rights reserved

















































